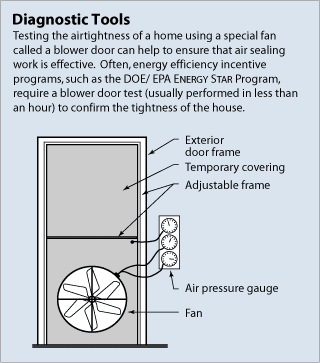
More and more homeowners are factoring energy efficiency into their home renovation plans. As energy costs rise along with general awareness of home health issues, clients want assurance their home matches current green building practices and want a trustworthy contractor who understands these principles.
We have a long history training in various standards and protocols: R2000, Built Green, Certified Energy advisor, as well as decades of experience in the construction industry.
From small to large projects, we are able to work with you to determine the best course of action for your project.
Penner Insulation offers consulting for your insulation needs and building envelope.
We are able to perform Blower Door testing to determine air leakage in your home.
Our company can also help with any ICF related questions or concerns.
What does build green mean?
Built Green™ promotes construction of buildings that are healthier for the occupants and healthier for the environment.
What is the energy guide number?
Anyone can claim that a house is energy efficient, but an EnerGuide rating label proves how efficient it is. The label gives you an estimate of the electricity, natural gas or oil that you can expect to consume each year. But remember that energy consumption estimates are just that – estimates. The estimate for your home is based on a number of standard assumptions, such as a family of four living in the home and specific thermostat settings and usage rates for hot water, lighting and appliances.
What do the numbers mean?
| House Characteristics | Typical EnerGuide Rating |
|---|---|
| Older house not upgraded | 0 to 50 |
| Upgraded older house | 51 to 65 |
| Energy-efficient upgraded older house | 66 to 74 |
| New house built to building code standards without energy requirements | 70 to 76 |
| New house built to building code standards containing energy requirements | 77 to 80 |
| Energy efficient new house | 81 to 85 |
| High-performance, energy efficient new house | 86 to 99 |
| Net zero house | 100 |
Are there other EnerGuide resources?
What are the steps to obtain the evaluation?
1. Contact an NRCan-licensed service organization for existing homes to make an appointment with an energy advisor for a pre-retrofit evaluation. This evaluation may also be called an energy audit or assessment in certain provinces and territories.
2. The energy advisor visits your home to analyze the house from the basement to the attic. They take measurements and notes about components that impact the energy efficiency of the residence such as mechanical equipment, windows, and insulation levels of the building envelope. This evaluation also includes a blower door test to measure the air tightness of the house. The energy advisor later inputs this information into NRCan’s HOT2000 energy simulation software which generates the home’s current and potential energy rating.
3. Within two weeks, the service organization sends you a customized evaluation report with a summary of the analysis, the current EnerGuide rating, a list of recommended retrofits and a potential new rating if you implement the recommendations. You also receive an EnerGuide label to affix to your electrical panel.
4. Following your home improvements, you may wish to obtain a post-retrofit evaluation and an updated label. Many complementary programs and incentives across Canada use this evaluation and rating to determine if you installed eligible products and equipment.
What is a blower door test?
 A blower door is a powerful fan that mounts into the frame of an exterior door. The fan pulls air out of the house, lowering the air pressure inside. The higher outside air pressure then flows in through all unsealed cracks and openings. The auditors may use a smoke pencil to detect air leaks. These tests determine the air infiltration rate of a building.
A blower door is a powerful fan that mounts into the frame of an exterior door. The fan pulls air out of the house, lowering the air pressure inside. The higher outside air pressure then flows in through all unsealed cracks and openings. The auditors may use a smoke pencil to detect air leaks. These tests determine the air infiltration rate of a building.
Blower doors consist of a frame and flexible panel that fit in a doorway, a variable-speed fan, a pressure gauge to measure the pressure differences inside and outside the home, and an airflow manometer and hoses for measuring airflow.
There are two types of blower doors: calibrated and uncalibrated. It is important that auditors use a calibrated door. This type of blower door has several gauges that measure the amount of air pulled out of the house by the fan. Uncalibrated blower doors can only locate leaks in homes. They provide no method for determining the overall tightness of a building. The calibrated blower door’s data allow the auditor to quantify the amount of air leakage and the effectiveness of any air-sealing job.